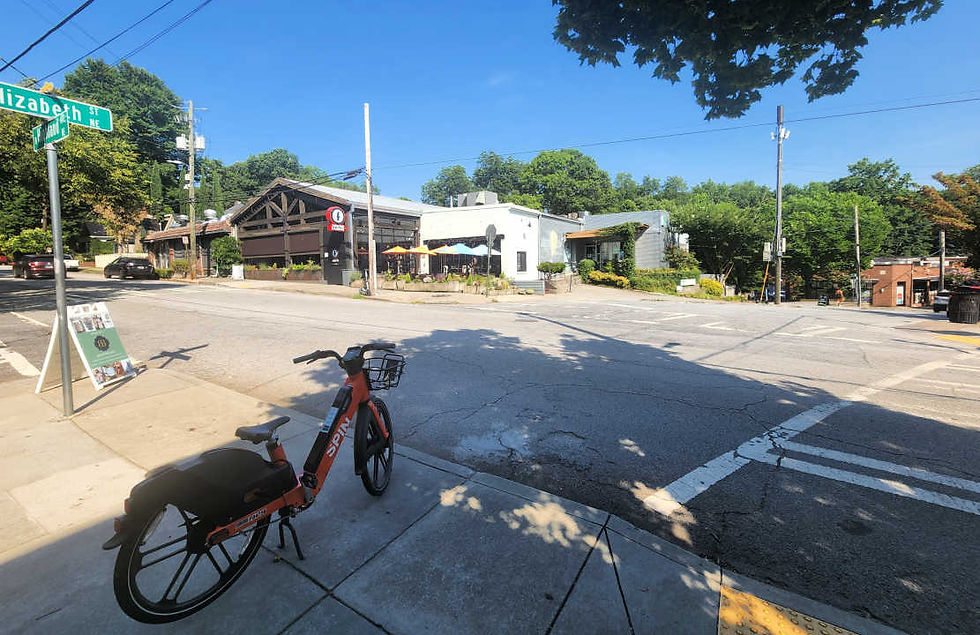Commercial Architecture Snapshot: 309 North Highland
- Jones Pierce Architects

- Feb 7, 2023
- 3 min read
Updated: Nov 15, 2024

OPPORTUNITY: Renovate certain interior and exterior portions of a building, including better configuring common areas for the tenant spaces (e.g., bathrooms and corridors), exterior walls and a restaurant patio area.
LOCATION: Northeastern corner of Elizabeth Street and North Highland Avenue, near the BeltLine’s East Side Trail and in the Inman Park Historic District.
CLIENT: Experienced developer and private investor.
OTHER PROJECT INFLUENCERS: Atlanta’s Urban Design Commission (UDC), Inman Park Neighborhood Association and Atlanta BeltLine, Inc.
OUR EXPERTISE AREAS:
Historically compatible design
Mixed-use commercial structures
Renovation and rebranding
Zoning and permitting
CURRENT PROJECT STATUS: Awaiting permit approval.
UPCOMING MILESTONES: Start of construction in spring 2023.

View from Pure Tacqueria on North Highland
The Back Story
Jones Pierce Architect’s connection to this property dates back much further than the work we’re doing today for this client. In the late 1990s, our office was in the tenant section of this building, which includes the popular Fritti restaurant. Back then, we did some interior and exterior renovation work for the building owner. (Fun fact: When we first renovated the building, there was an 18-wheel trailer hidden in the weeds in the parking lot!)
The building’s origins date back to the 1930s when it was a gas station and, later, an automotive supply house. Over the years, the original brick gas station and two additions were combined to make one cohesive building. But even with this work, there was still more to be done — and that brings us up to today, where we’re once again redesigning the exterior, upgrading the plain concrete masonry unit exterior to something more esthetically pleasing and also making more refinements inside.

Elizabeth Street side and rear view of property
Our client asked for interior modifications to better configure the four rental spaces for tenants, creating “white boxes” (that is, white sheetrock only and spaces ready for tenant configuration). Responding to initial COVID-19 quarantine guidelines, the building owner also wanted more outdoor space and new windows added to expand interior access to open air.
With a modern, more cohesive look to the exterior, both on the restaurant side and behind it, we needed to make sure these changes complied with BeltLine-area regulations.
To date, we renovated the tenant area and exteriors after going through the UDC to gain its approval on our plans. Then we acquired a special administrative permit (SAP) from the city and presented it to the BeltLine committee for approval. We are now awaiting final permit approval.
Though this property is in a historic area, it’s not a contributing historic structure. Neighborhood buy-in was still required, as well as historic design approval from the UDC. We also went before the BeltLine committee to make sure our plans for Fritti’s concrete patio and its new, expanded sidewalk met the requirement for a public area that nicely integrates with the nearby building.

Drone view of 309 North Highland showing existing structure today
Jones Pierce’s architects have deep experience with projects like this, which have unique requirements (for example, it’s a mixed-use occupancy), require third parties’ approvals and have other red tape and constraints to work through. Atlanta-area zoning issues and ordinances can be too complex for inexperienced firms to make sense of. But we know how to assess and apply the guidelines to commercial architecture projects and understand what the city departments and historic design commissions are looking for.
When permits are issued, construction begins — the exciting time when ideas move from renderings and 3-D models to real life! (Fritti will remain open during this time if you’re wondering.)
Being back on 309 North Highland property, doing additional interior and exterior work, is a come-full-circle experience for our team. When you’re a long-time, Atlanta-based architectural firm as we are, we often get to work on the same building a second or even third time over the years. We enjoy bringing new, modern architecture and design ideas to commercial structures we know so well.

Side view of 309 North Highland showing how the property will look when work is complete
Our Commercial Architect Team is Here to Help
If you’re a new or experienced developer who could benefit from having Jones Pierce Architect’s expertise on a large project like 309 North Highland, Waverly Townhomes or a smaller commercial project, contact Cooper Pierce at 404.446.3882 or email us to schedule a call. We’d like to get to know you, hear about your plans and share how we could help. And we can meet you at Fritti to talk things over!
About Jones Pierce Architects
Jones Pierce Studios, founded in 1997 by Bryan Jones and Cooper Pierce, is an award-winning, Atlanta-based firm of architects, construction professionals and interior designers who work with companies and individuals in Georgia, Alabama, Florida, North and South Carolina and Tennessee.
Our commercial design portfolio includes renovation and adaptive reuse projects, mixed-use residential condominium and infill commercial developments, townhomes and commercial offices.



Comments