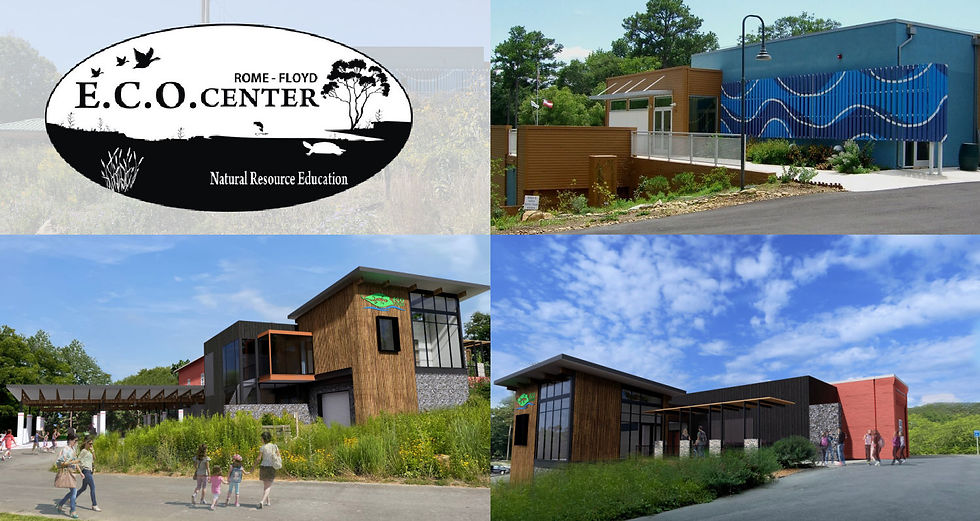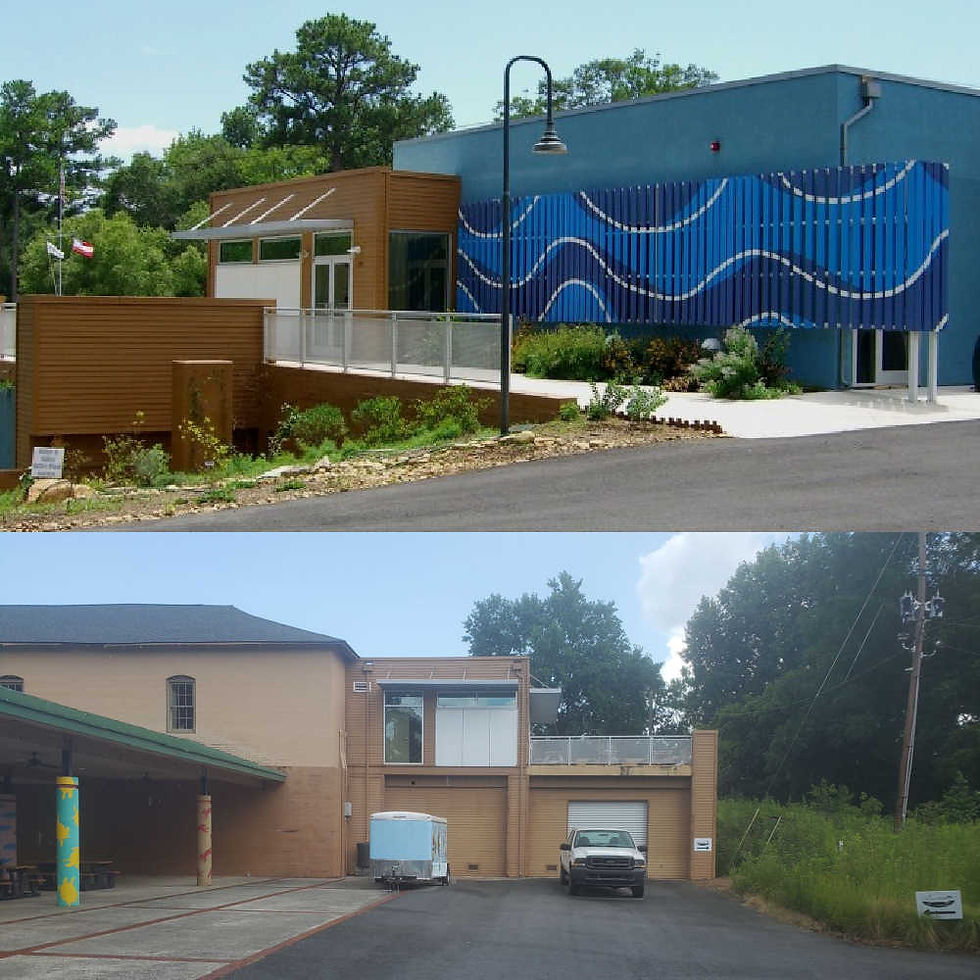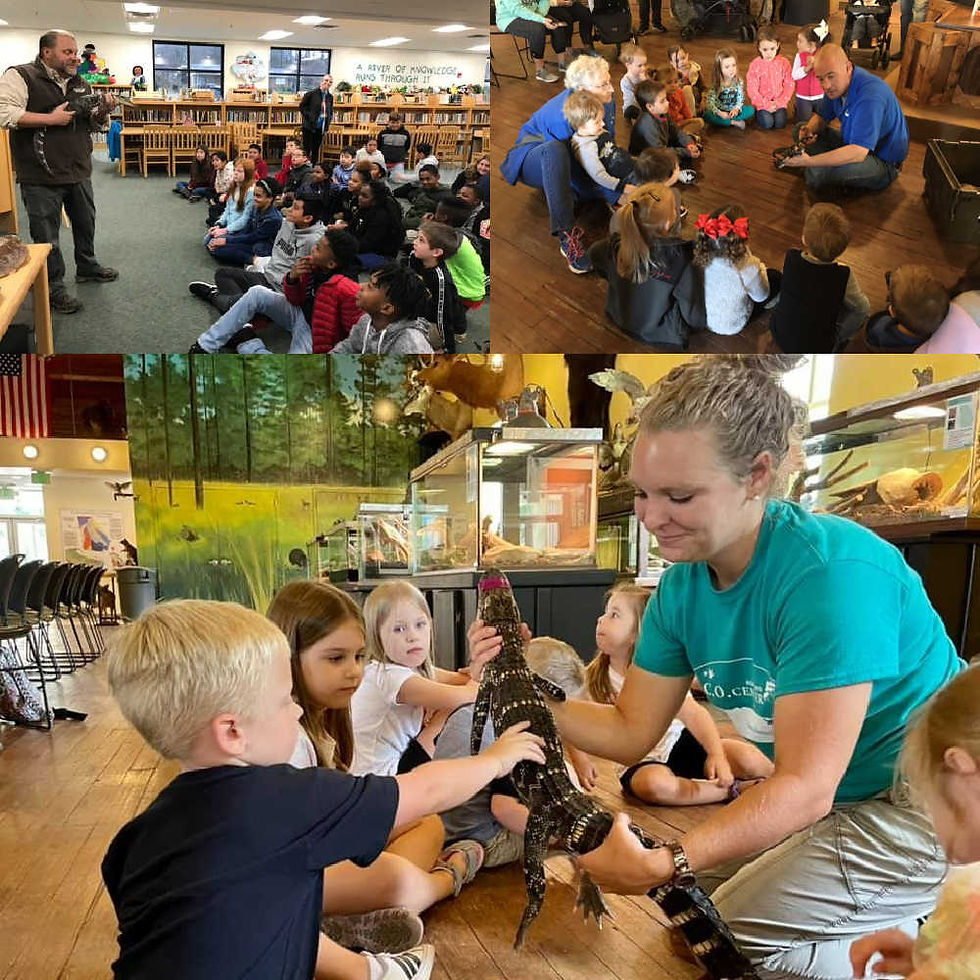New Look, New Possibilities for a Cherished Facility
- Jones Pierce Architects

- Jun 28, 2023
- 3 min read
Updated: Nov 15, 2024

When an EPA decree births a beloved community attraction, it’s a win-win — and this is how the Rome-Floyd E.C.O. Center came to be.
One element of the EPA decree was the option to create an ongoing educational component that rallied area communities around protecting the Etowah, Coosa and Oostanaula (ECO) river waters.
The idea turned into a reality when the ECO Center opened in 2011. The facility encompassed the City of Rome’s freshwater pumping station, with its original circa-1893 pumping equipment still visible inside the Center. Retaining this historical aspect of the pump house was a win for the ECO Center and its specific water-conservation purpose — and it set the stage for mission-specific ideas to come.
As the Center’s grown over the years since then, with the number of people it serves exploding, the need for another renovation and a more modern facility is paramount.

The Rome-Floyd ECO Center provides programs for Pre-K through adults and welcomes visitors from Georgia and beyond. More than 10,000 students, adults and visitors come through its doors annually.
Hopes and Dreams Turned Into Project Goals
Completing a commercial architecture project, such as the ECO Center renovation, requires many in-person meetings. In our first meeting with the ECO Center staff and a representative from the City of Rome, we walked around the facility, talked through the Center team’s ideas and dreams for the space and learned how the city hoped to use the space for events.
In numerous follow-up conversations with Center staff and Rome officials, we landed on these primary goals for the renovation project:
Optimize the first-floor interior for more space for science exhibits and staff offices.
Reimagine the lower-level storage area so it’s a flood-resistant multi-function space. (We recommended this space also be available for community events, which was well-received by our client and the Rome representatives.)
Make the building entrance more intuitive and inviting.
Bring water-conservation elements to the facility’s exterior to emphasize the Center’s educational mission.
As part of the schematic design phase, we presented the ECO Center team with several exterior and interior design options that would meet their needs. After design approval, we moved to the project’s next stage, design development, where we created drawings for initial pricing. Fast forward to June 2023, and construction will soon begin on the new, improved nature center.

These renderings show two sides of the ECO Center, where we designed the new parking area and building entrance to be more visitor-friendly and welcoming.
Does Your Facility Demand a Refresh?
The Jones Pierce Architect’s team is excited to see the Rome-Floyd community’s reactions to the new, improved Rome-Floyd ECO Center when its new look is revealed.
As we continue to work with this client, we’ll keep you posted on the progress on our blog and on Facebook, Instagram and LinkedIn.
If you own a building or another commercial facility that needs a more modern look with reconfigured space to meet your needs, let’s talk! Contact Cooper Pierce at 404.446.3882 or email us to schedule a “get to know us” call.

The ECO Center staff provides quality educational programs that introduce people to Northwest Georgia’s native wildlife and informs the public about the importance of natural resources and conservation
Plan Your ECO Center Visit Soon
Have we piqued your interest in the Rome-Floyd ECO Center? We hope so! Schedule your visit to the Center to learn about Northwest Georgia wildlife and natural resource conservation. You can find visiting hours here.
This post was originally published on September 14, 2021, and was updated today to include more information such as the most recent renovation rendering.



Comments