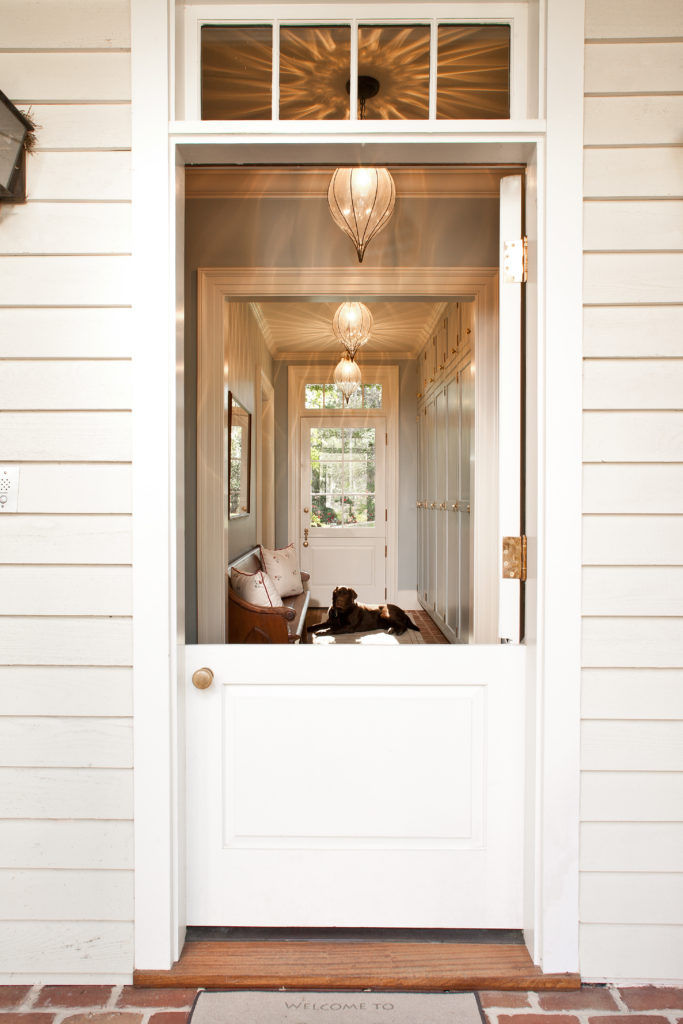Brookhaven Residence Images
- Connor Smith

- Apr 13, 2011
- 1 min read
This residence is a Southern Colonial themed home created with a unique thought process. The house sits on a 2-lot site overlooking the Brookhaven Country Club. Our clients wished foremost to capture a bit of their native Louisiana. Therefore, after a year-long planning process, the result is a home that projects the timeless authenticity of deep south architecture. However, it still incorporates the most up-to-the-minute sustainable building technology in an unobtrusive way. The key to this was the writing of “The Story of the House.”
Check out images of the project below:

Brookhaven Residence

A large front porch captures the Louisiana-style the clients wanted.

On the side of the home is a more private porch.

A large private back patio is perfect for relaxing or entertaining.

Wallpaper and paneling help to personalized this dining room.

The main entrance to the home is into a bright welcoming foyer.

Details such as lighting, doors, and trim-work give this home an old southern feel.

The kitchen features exposed wood beams and interior masonry on the walls and floors.

Lighter-toned cabinets and natural light help brighten the kitchen.

A mudroom off the back of the house contains storage lockers, keeping the house less cluttered.
Photographs by Lee Grider photography.
Check out another residential project by Jones Pierce:
Back to JonesPierce.com
Back to JP Blog.



Comments