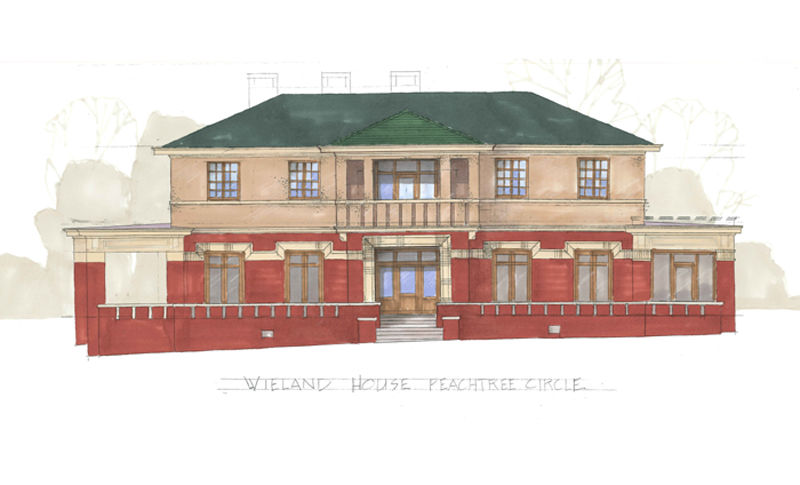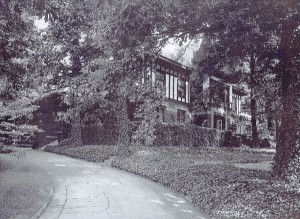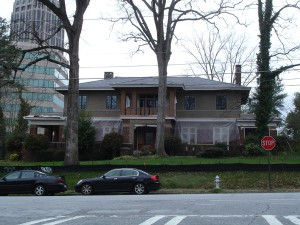Wieland Residence
- Connor Smith

- Jul 9, 2010
- 3 min read
A Home for the Pro
One of Atlanta’s premeir home builders is bringing back a long neglected historic home in Ansley Park for John Wieland. Jones Pierce conducted due diligence to understand the life of the house and make sense of its many renovations and additions over the years. This helped us make decisions about what to preserve, what to recreate, and what to discard from the Wieland Residence. Through our research we uncovered forgotten details, both architectural and of the two families that previously owned the house.

History of the Wieland Residence
First Owner
The Wieland residence has gone by many names in the past. Known through the years as the “DeGive House” and the “Hunt House,” it was originally built in 1911 for Henry Leon DeGive, son of famous Atlantan, Laurent DeGive. Laurent DeGive was the builder of the first theatre in Atlanta, DeGive’s Opera House in 1870, which after moving locations was renamed the Loew’s theater and was host to the 1939 premier of ‘Gone With the Wind’.
Second Owner
In 1961, Frania Tye Lee (Hunt) purchased the house from the DeGive estate. She is notable for being once married to Texas oil tycoon H.L Hunt. She was also a previous owner of Atlanta’s “Flowerland Estate”, where after many years of using the property as a private residence established D’Youville Academy for Girls there. Lee’s philanthropic efforts in Atlanta were legendary. She was a well-known patron of the arts, in common with the home’s third and newest owner.
Adaption
Although charming in its day as an ivy-covered English tudor, by the 1970’s the property had been converted into apartments. This is an unfortunate fate that so many of Ansley’s grand homes have suffered. Additionally, it’s character was subdued by the slow eroding of its architectural detail.


From left to Right:
Photo from “Georgia Homes and Landmarks” in 1929. Home’s existing conditions taken in 2008


From left to Right:
Photo taken in 2008 of view toward front terrace showing unique exterior pocket doors. Photo taken in 2008 of existing rear elevation.
Revival of the Wieland Residence
What should stay, and What should go?
As we planned the home’s revival, we sought to reconcile the incongruities of the original design which we feel is the result of the builder’s imagination and not a trained architect. The excellent Beaux-arts influenced first level brickwork, for instance, does not complement the character of the textbook tudor cladding at the second level, which at the commencement of this project was much degraded. Indeed, the low-pitched roof with deep overhangs and integral gutter cornice, which are original, further supports Beaux-arts and not tudor. So incongruous is the second level treatment that we even considered it might have been a later modification, however at this time we have found no evidence of this.
More compelling is our ability to bring back the long covered-over front sleeping porch, shown in a photo from 1929, and to preserve the unique leaded glass windows and beveled glass pocket doors which will open again onto the grand front terrace.
While respecting the home’s history and prominent location in Ansley Park, creating a home that stands out while fitting in was our top priority.
The Team
Achieving this has been done seamlessly on account of a stellar team. The team includes architect Jones Pierce, contractor John Wieland Homes, interior designer Sara Steinfeld, kitchen designer Matthew Rao, and lighting designer Jim Youngston of Gabler Youngston. Jones Pierce has made a point to facilitate meetings from the beginning of our involvement. This encourage communication amongst the trades. Finally and as always we have made it a point to listen as Mr. Wieland shares his goals and aspirations with us for his future home.
Construction Progress Photo’s taken in 2009/2010:


Photos showing new stucco at the 2nd level and the opening up of the original porch above the entry.


Details of the new wood clad bronze windows and mahogany doors matching original details.



Comments