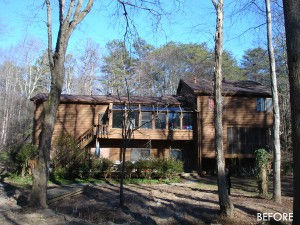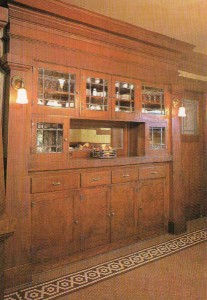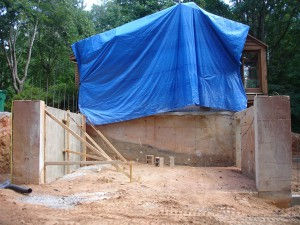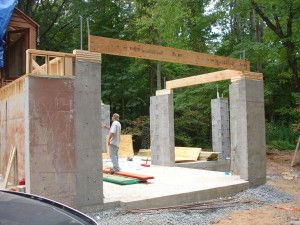Split Level Renovation
- Connor Smith

- Nov 22, 2010
- 2 min read
A new phenomenon we’re seeing is a transition from clients updating intown pre-war bungalows to a focus on Ranch and Split level renovations. It is inevitable that the homes of the next great era of home building would need remodeling to suit modern tastes and be reconfigured for contemporary lifestyles.
Split Level Renovation Before


Before photos of the front and rear of this Marietta, Georgia Split-level home.
It was the desire of our client here, a husband and wife contracting team, to recreate their house in a style they admired. However, they wanted to work with the “bones” of the original layout. The couple phased the construction to live in the house during the work. They kept the bedroom wing in-tact while the public spaces were rebuilt entirely. Jones Pierce brought to the table a design that would firmly establish a style they admired, the American Arts-and-Crafts exemplified by turn-of-the-century architects Greene and Greene, while capitalizing on rather than obliterating the predominant existing massing. The result is a design which blends the Usonian origins of the 70’s Split-level with the eye-catching detail of an earlier period.
Proposed Design


Front and rear renderings of the proposed American Arts & Crafts design renovation.
Standout design features include the use of exposed stained timbers where they have the most visual impact. They are use to greet visitors at the front entry. They are also used at what will probably be the most-lived in-and-around space of the house: the elevated rear porch. Natural lighting was a huge client priority. Therefore, vaulted rear spaces are provided with skylights that integrate with casement windows and transoms. This redefine the open-to-nature solarium of the previous design.
Construction Process


Cypress heavy timber beams being framed at the rear porch (left) and at the roof of the entry (right).
Carrying the style inside means getting the period details right. We interpreted the rift-sawn, stained oak running trim of Frank Lloyd Wright’s prairie houses and the Greene and Green aesthetic in a modern, budget-sensitive way without compromising on a well-integrated, architect-designed composition. Large-scale pocket doors, art glass inserts and customized millwork take the interior far beyond the everyday.




Several inspiration images from architects Greene & Greene and Frank Lloyd Wright for interior details used throughout the house.
Functionally, the house had to be a “lifetime home” and includes an elevator, artfully placed to accommodate the four levels of the original house, and includes some of the most up-to-the-minute building technology. Thinking long term, the client challenged us to incorporate at every turn construction elements and details that would prolong the life of the house. They also wanted elements that would reduce energy costs.



Excavating beneath the existing garage for the new garage location below (left). Cast in place concrete walls & piers at rear addition (middle). Rear addition taking shape and framing nearing completion (right).
See MORE progress pictures of this project here.
Back to JonesPierce.com



Comments