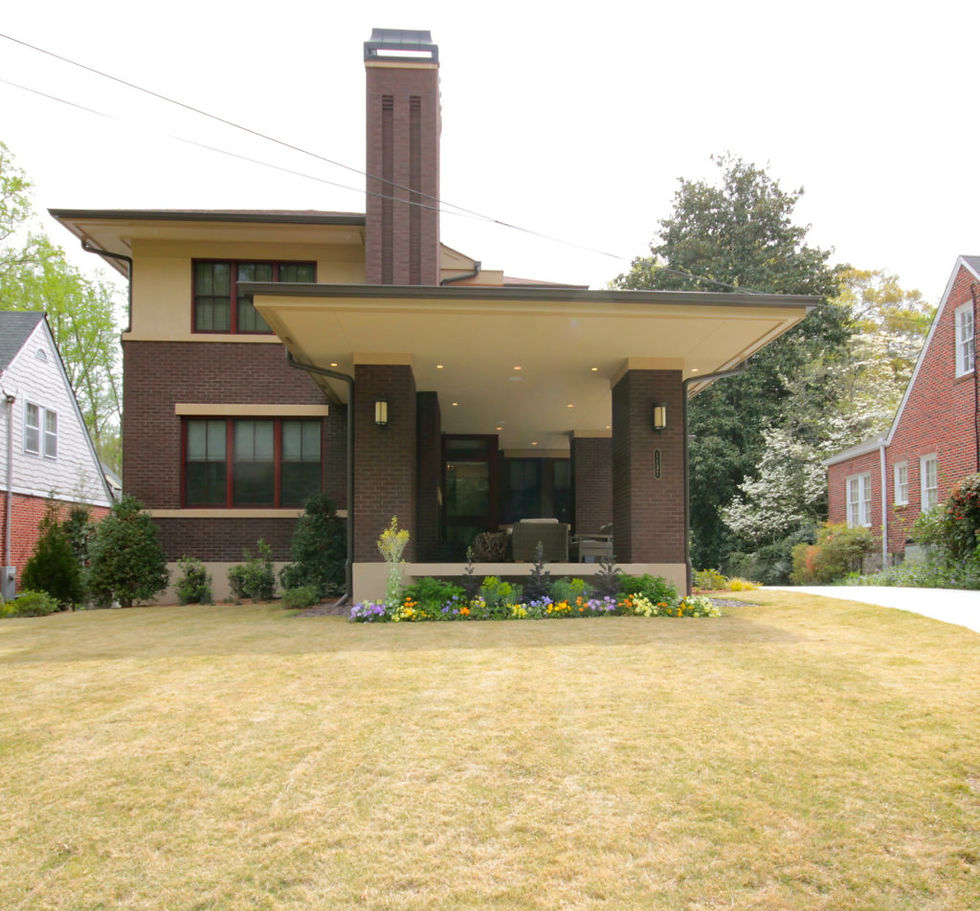1137 Lanier Blvd Completion Photographs
- Connor Smith

- Jul 2, 2012
- 2 min read
The final home at Lanier Enclave, a 3 custom home infill residential development in Virginia Highlands neighborhood, is complete! The home was built by Joe Laster with Abraham Properties.
The Unique Style
The “southern modern” style of the home is perfect for older Atlanta neighborhoods, like Virginia Highlands. The warm brick exterior relates nicely to the traditional tudor homes on the street. A stepped massing at the front allows it to fit in nicely with the scale of the 1-1/2 story neighbors. The strong horizontal planes, overhangs, and bands make the home stand out and give its ties to the early 20th century prairie style. The open plan interiors and high ceilings allow for a modern living lifestyle and the large windows bring in an abundance of natural light. We don’t consider this home “modern” or “traditional” but rather a unique blend of the two styles that is appropriate for the southern climate and historic Atlanta neighborhoods.
Images of 1137 Lanier Bvld:

The strong overhang and horizontal lines relate back to early 20th century prairie style homes.


The large front porch is complete with an exterior fire place.

The entrance to the house is hidden deep in the front porch.

Tucked away below the house is the garage, hidden from the road.

A pool and tub fit perfectly above the garage, hidden from the road.

A large corner window brings light into the stair tower.

Built into a nook, the dining table remains out of the central axis of the house.

The front door blends in with the windows, bringing natural light into the house.

A built in shelf also serves as a window seat.
Check out the other Lanier Enclave homes:
Check us out online at https://jonespierce.com.



Comments